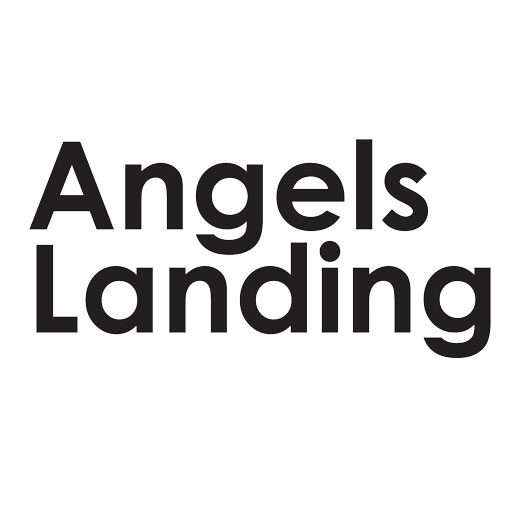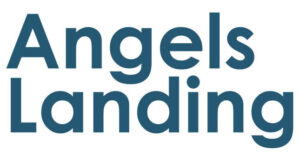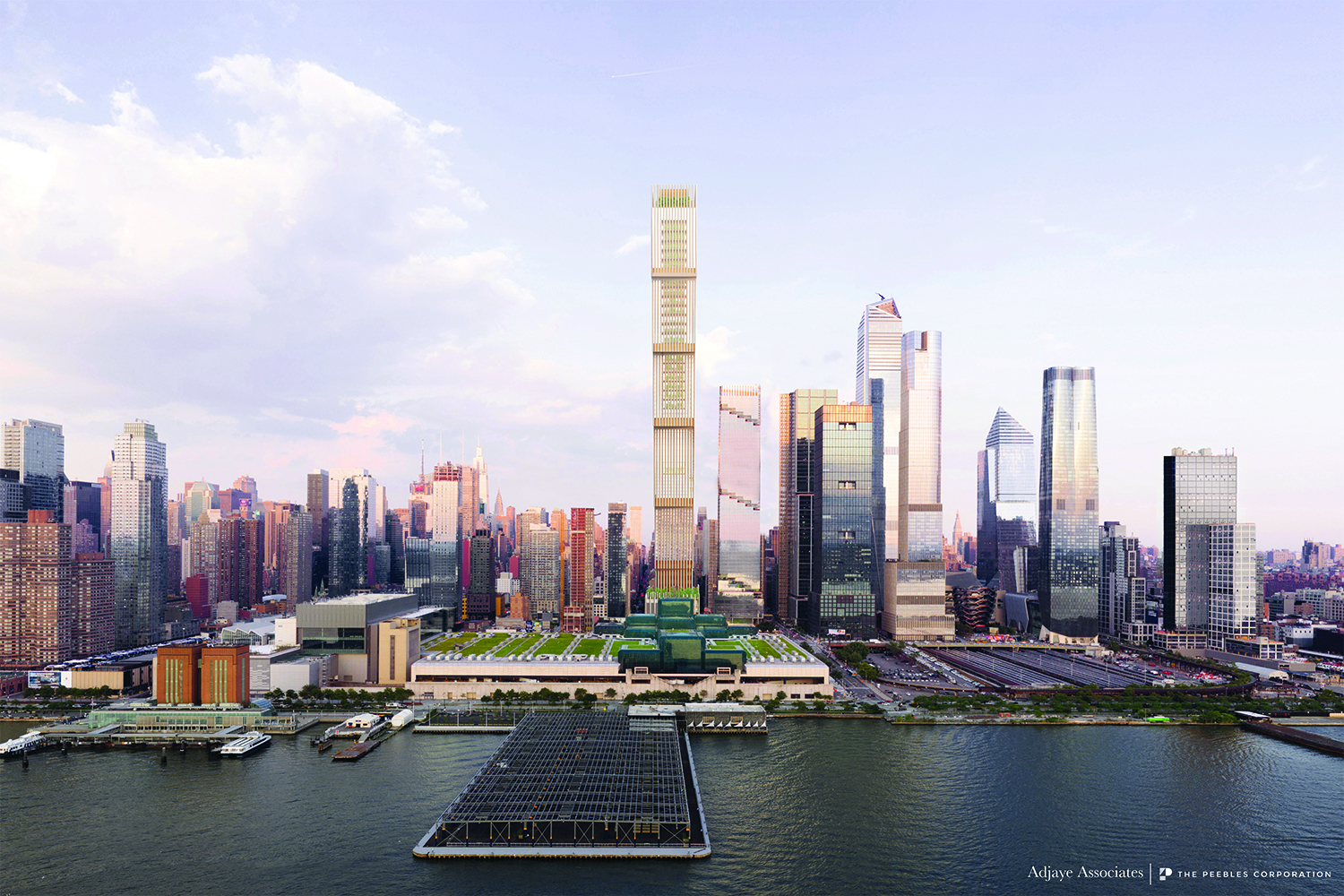R. Donahue Peebles, chairman and CEO, The Peebles Corporation — co-developer of L.A.’s proposed Angels Landing hotel development project on DTLA’s Bunker Hill — sharpens his focus on building super-tall, 1,500-foot “Affirmation Tower” luxury hotel and office skyscraper project near New York City’s Hudson Yards designed by African American architect David Adjaye and to be built by McKissack & McKissack, the nation’s oldest minority- and women-owned design construction company.
As seen in New York Yimby
While concrete details remain unconfirmed, the first Request for Proposal (RFP) submission for the site of a future supertall north of Related Companies’ Hudson Yards complex has now been unveiled. The ground-up 1,663-foot-tall building would become one of the tallest towers in New York City by both architectural and roof height, on the site of the former Hudson Spire proposal. Sir David Adjaye of Adjaye Associates is the architect, while developers include Deryl McKissick, The Peebles Corporation, Exact Capital Group, and the Witkoff Group. The envisioned master plan would sit on a 1.2-acre lot, dubbed “Site K,” at 418 11th Avenue, bound by West 35th and West 36th Street, Hudson Boulevard West, and 11th Avenue.
Below is a rendering looking south at the edifice that has a prominent series of stepped cantilevers on the western elevation. The floor plates gradually increase in multi-level increments with the largest set being on the very last rectangular volume. It also looks like there will be a protected landscaped outdoor rooftop terrace, as well as another atop the podium.
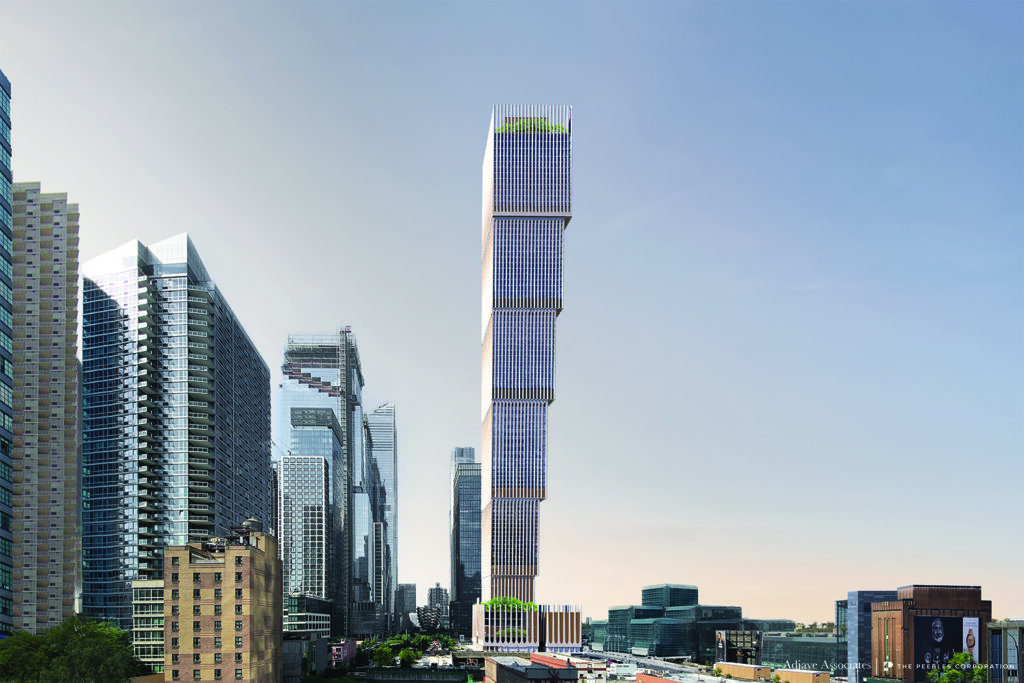
The envelope is designed with thin parallel lines with arches beneath each cantilevering portion of the supertall.
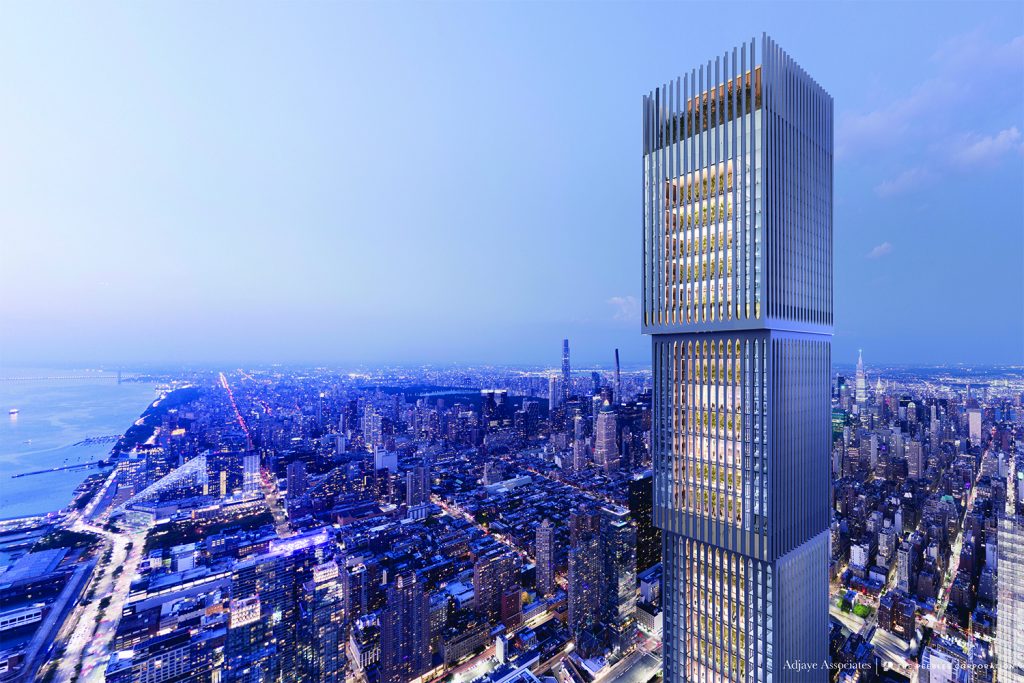
The plans call for a total of two hotels, an observation deck, a skating rink, and commercial office space that includes a future headquarters space for the NAACP. The team expect this massive undertaking to employ 30,000 New Yorkers over the course of six years, create 15,000 permanent jobs, generate over $5 billion in new tax revenue for New York City and New York state over a 30-year period. 418 11th Avenue would become a major part in the state of New York’s $51 billion investment into constructing, redeveloping, upgrading, and investing in this section of Midtown, Manhattan’s infrastructure, commercial, retail and residential potential.
An outdoor terrace is shown to have planting, water features, and decorative railings, while these spaces are double-height areas framed by glass curtain walls and bronze-colored mullions.
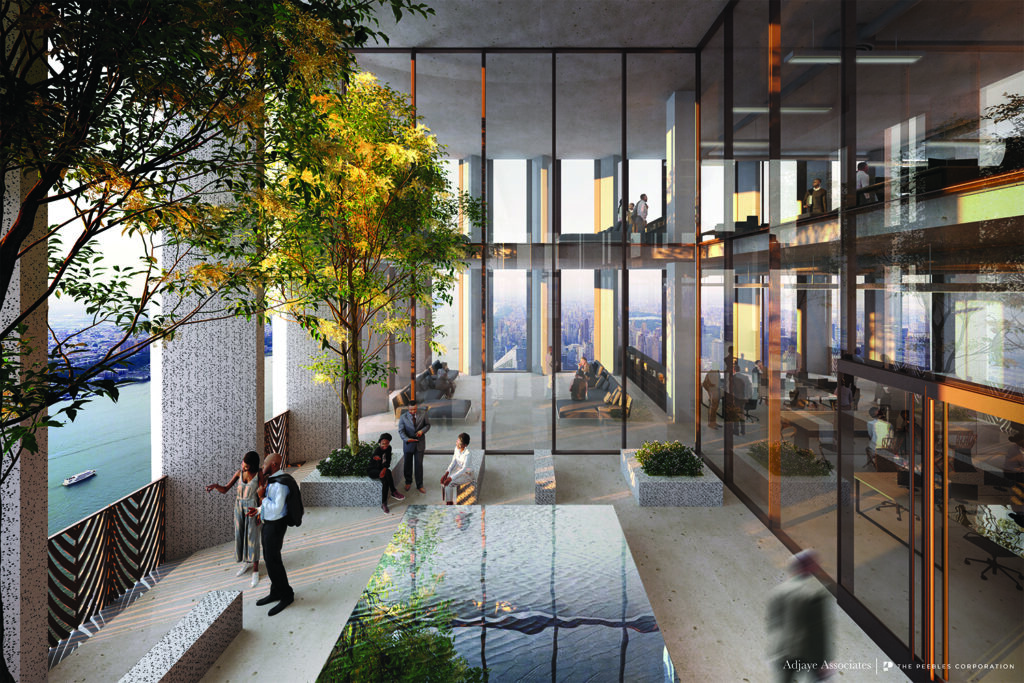
Meanwhile the proposed ice skating rink would sit behind the envelope but not go all the way up to the perimeter.
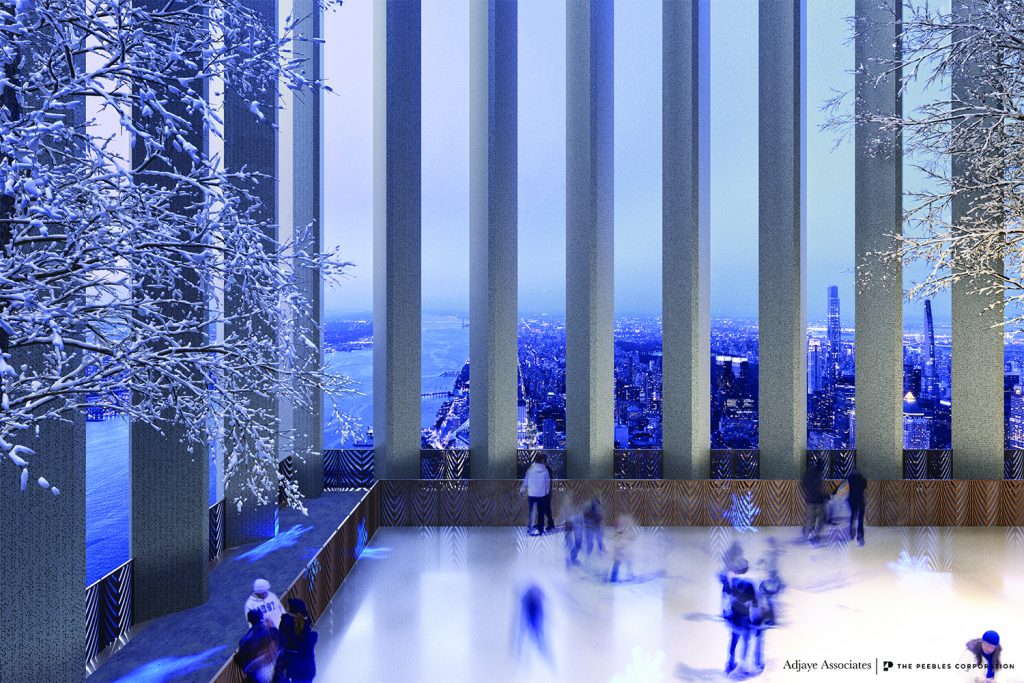
Site K is currently owned by the New York Convention Center Development Corp., which is a subsidiary of Empire State Development and sits across from the Jakob J. Javits Center. The 7 train at Hudson Yards is the closest means of subway access, while the Lincoln Tunnel is only several streets to the north.
No commencement or completion date for 418 11th Avenue have been announced as of now.
